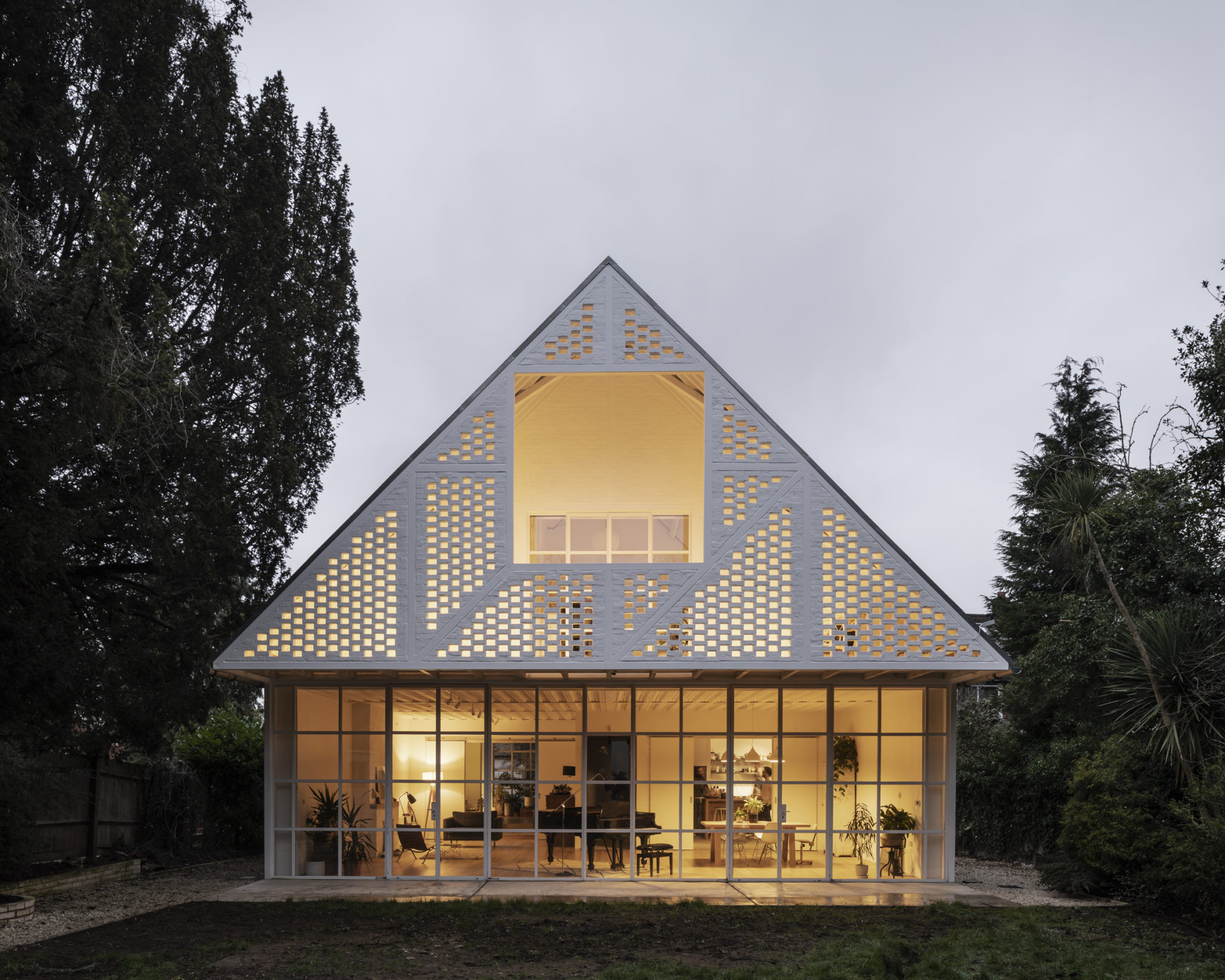
Sumar Weston
The “revivals” of artistic styles of the past are very frequent in all artistic expressions. And the history of art proves it, with the many definitions that refer to these styles to which the prefix “neo” has been added: neoclassical, neo-Gothic, neo-Mudejar just to name a few.
One of these is the neotudor style, in vogue in 19th century UK, which takes as its inspiration a style of Gothic influence that developed in England from the late 15th to early 17th century. Its name derives from the dynasty that reigned there at that time: the Tudor.
The Neotudor style takes on some of the characteristics of the era, freely mixing late Gothic and Elizabethan elements. All this was reflected mainly in public buildings such as railway stations or hotels, but also in homes. Among others, its main distinguishing features were the sloping roofs, large windows or impressive fireplaces, often decorated with decorative volumes.
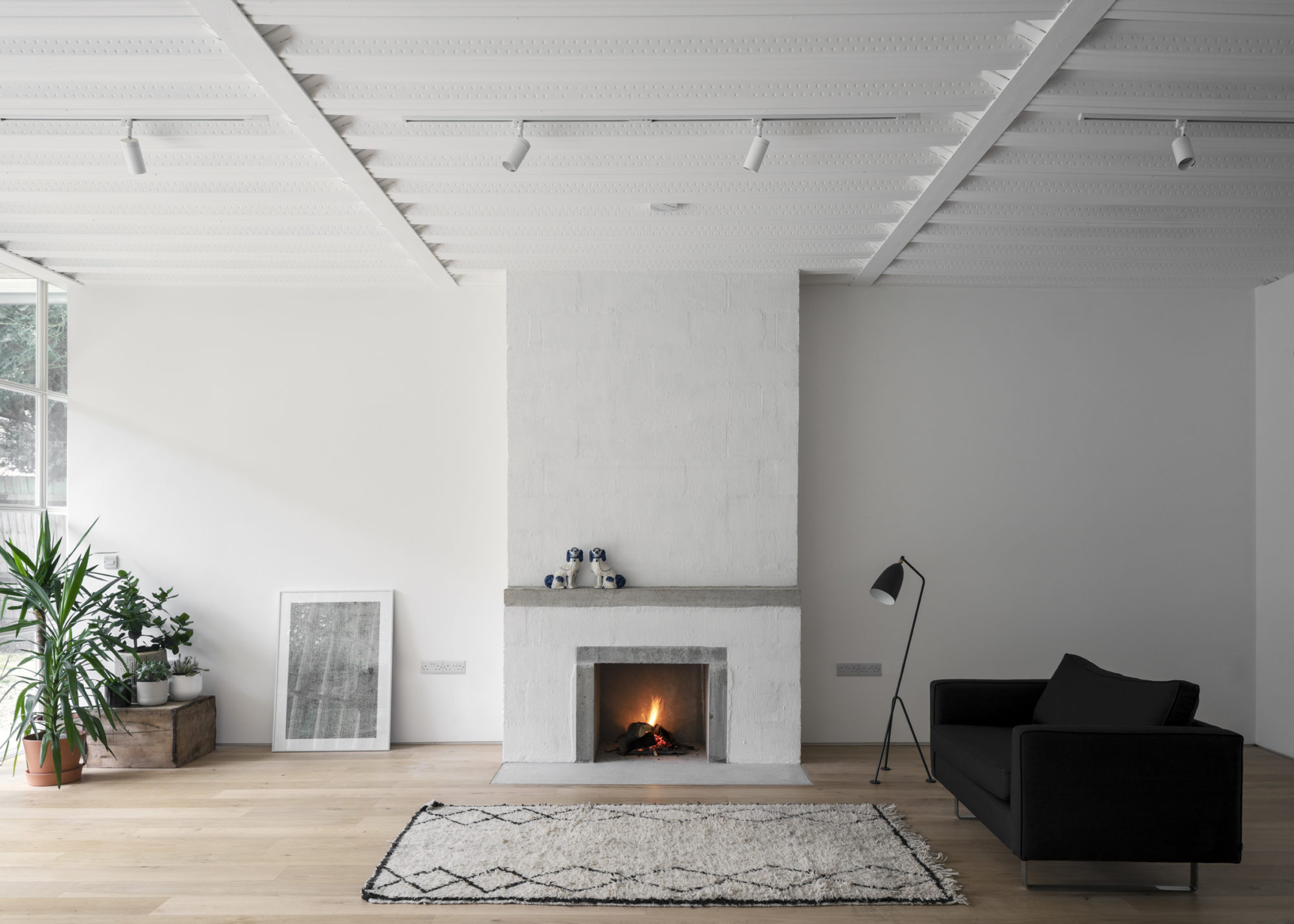
Sumar Weston
Today, as if it were an endless spiral, there are new examples of architecture that once again take this style as a basis. And Dilton House is one of them, where it mixes with innovation and avant-garde. Built in Surbiton, South West London, it is the result of a project conceived by Surman Weston. Its main feature is the facade reminiscent of the Tudor style of the surrounding suburban houses.
The project was based on the client’s desire to live in a contemporary home that had an industrial aesthetic that did not contrast with its location in a London suburb. “The project started with the idea of creating a building that at first glance looks almost traditional, but then, as you enter, it turns out to be completely and blatantly contemporary,” says the architect on his website.
From then on, the guideline was to blend the vernacular Tudor with the industrial aesthetic. This relationship is expressed in more details, which may not be noticed at first sight, but which are there and show a strong character. For example, large industrial-style steel-framed windows. The whiteness of the exteriors continues a long tradition of modern white villas and buildings in the area, including the Art Deco-style Surbiton Train Station, which has become a constant landmark over the four-year design and construction process.
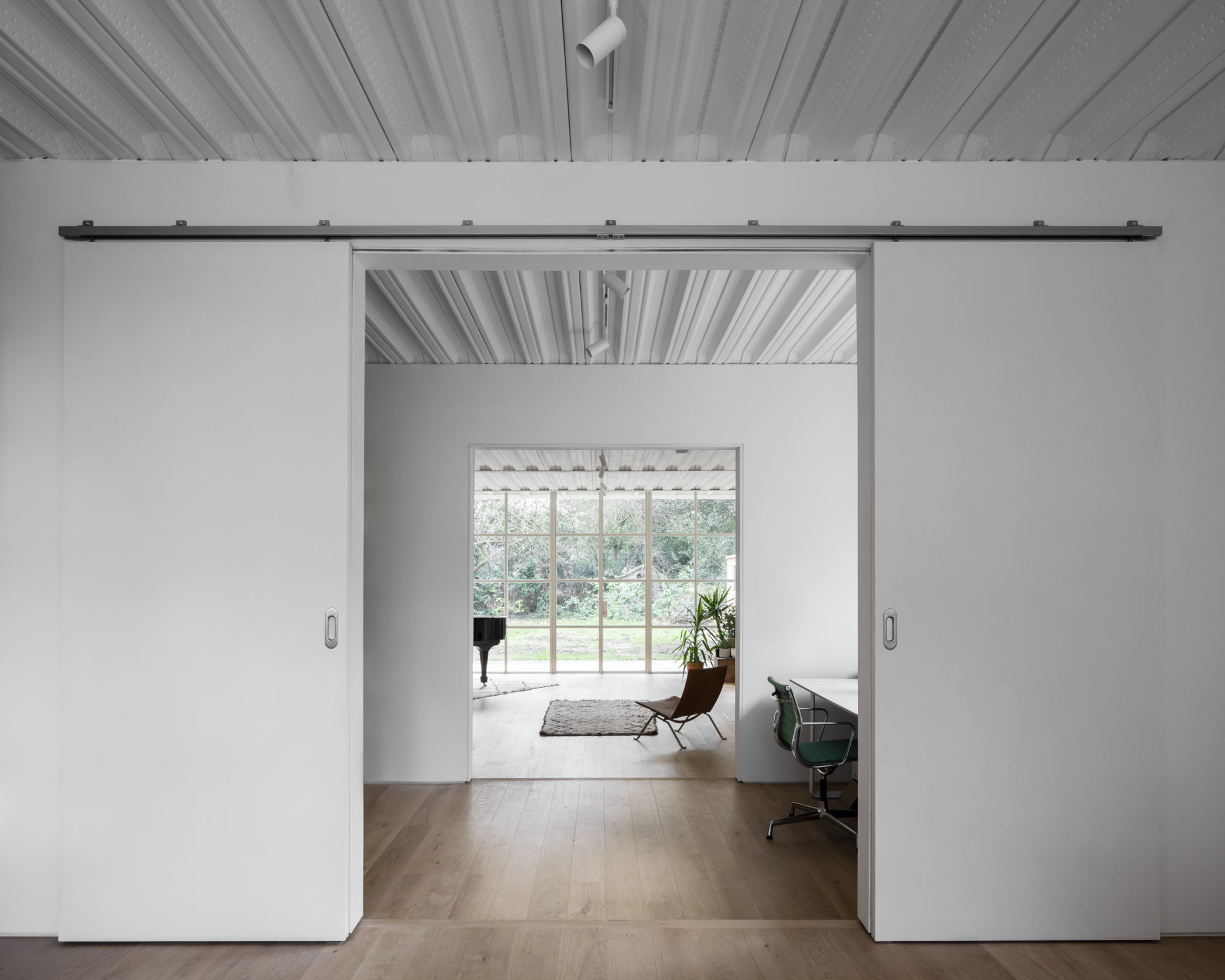
Sumar Weston
Another fundamental element is that the visual impact has been taken into account. In this sense, on the facade of the building facing the street, this impact is mitigated by both the steel and brick elements, all painted in white.
However, on the façade overlooking the garden, what has been achieved through the use of perforated bricks that enclose the balcony on the first floor stands out.
Inside the house, the steel frame allowed the studio to create large open spaces that included a living room and dining room overlooking the garden through floor-to-ceiling windows.
Surman Weston exhibited steel floor coverings within the ground floor spaces and used steel-framed glass as new hints to Tudor homes.
The house was built around a triple-height entrance foyer, created to express the industrial aesthetic that runs through the building. Attached to this entrance space, there is a living room which leads through a study to the dining room and a small bathroom.
A concrete staircase positioned at 45 degrees inside the entrance hall leads to the first floor. There, the bedrooms and bathrooms are located within the “loft” space, which, at a height of five meters, receives a magnificent light. The master bedroom opens onto a covered south facing balcony, a space to enjoy the best and worst of the British weather. In addition, the master bedroom give access to a large balcony overlooking the rear garden.
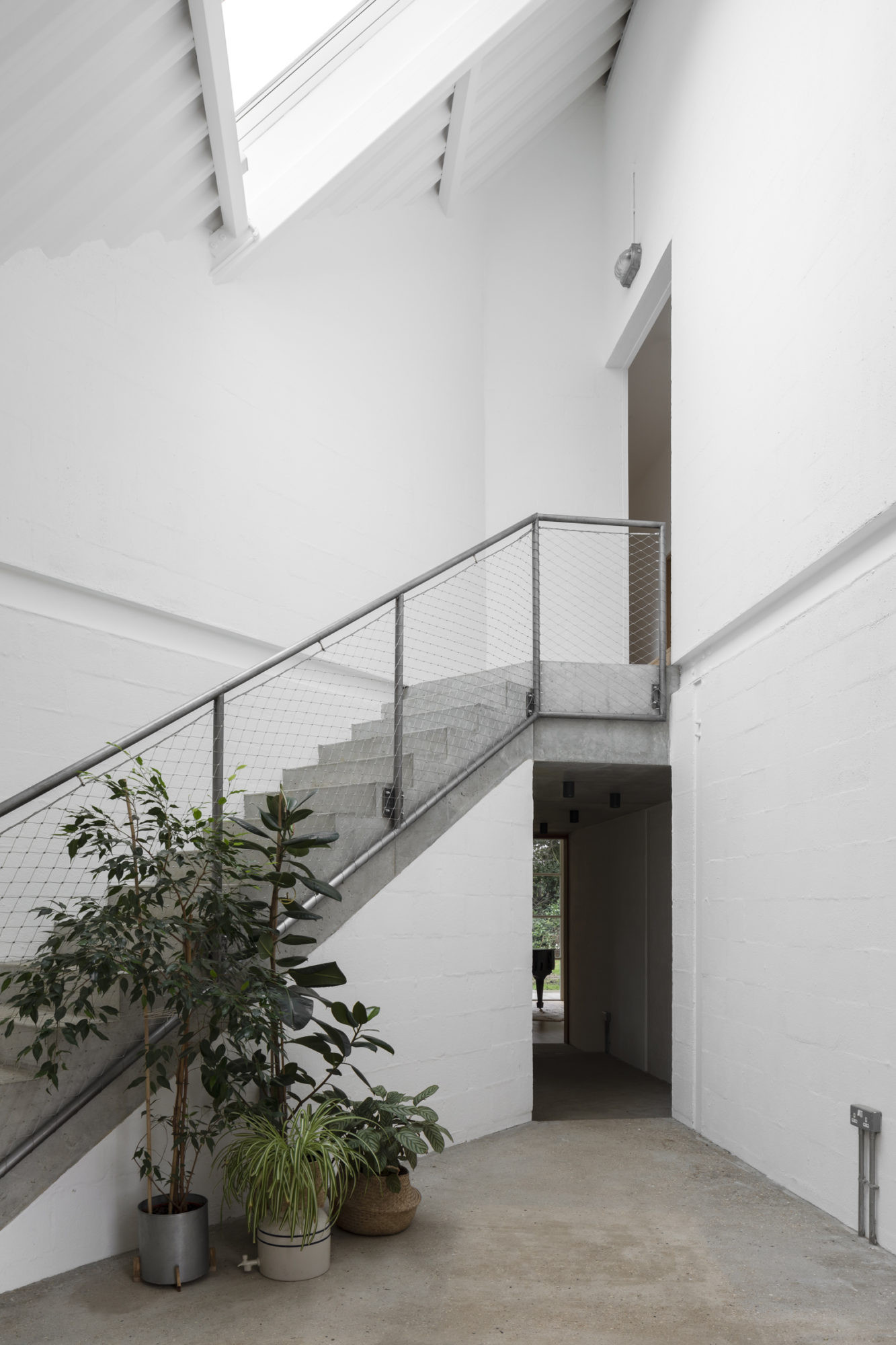
Sumar Weston
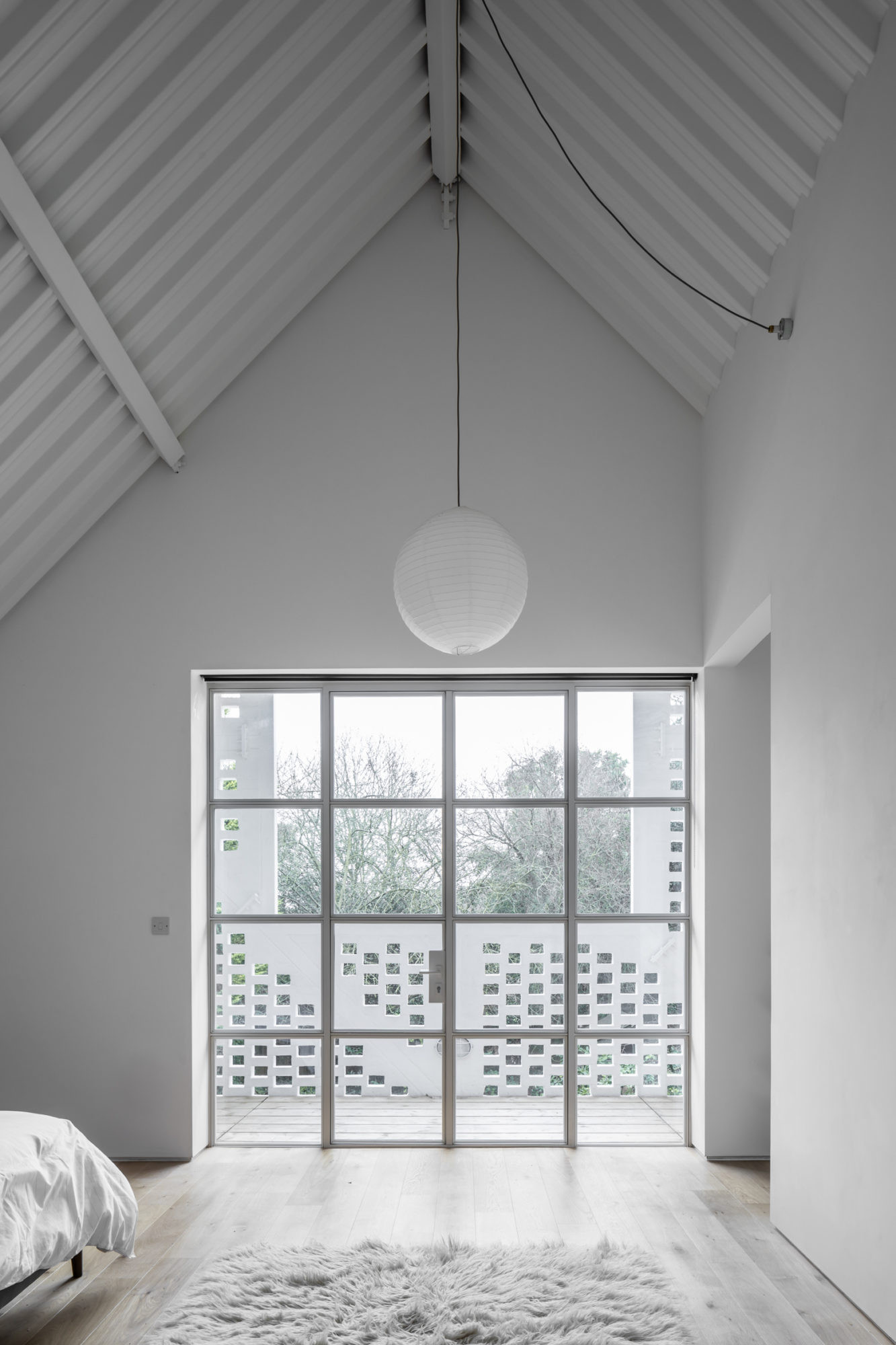
Sumar Weston
21st of September 2020
by Vicent Selva (collaboratore di idealista news)
Idealista.it
Link
